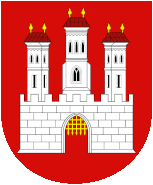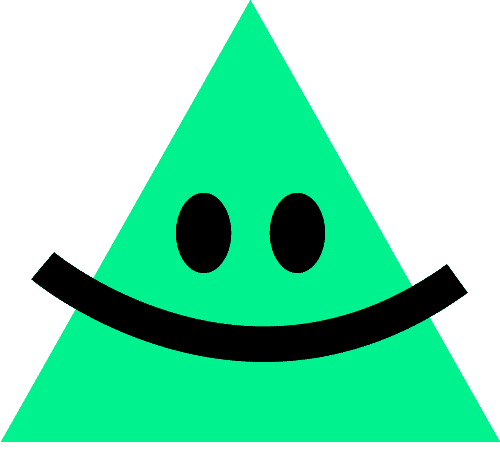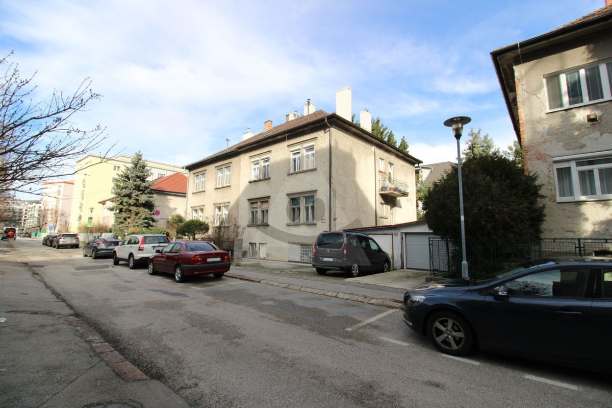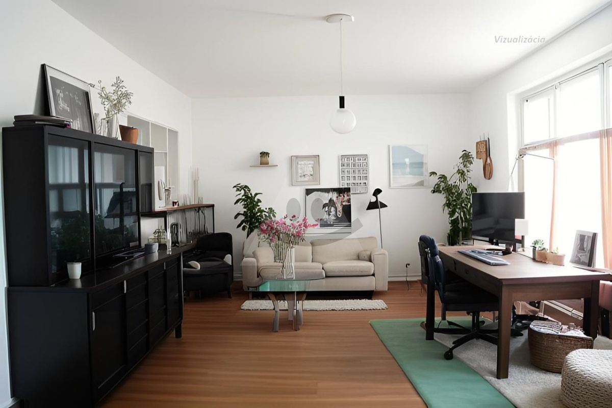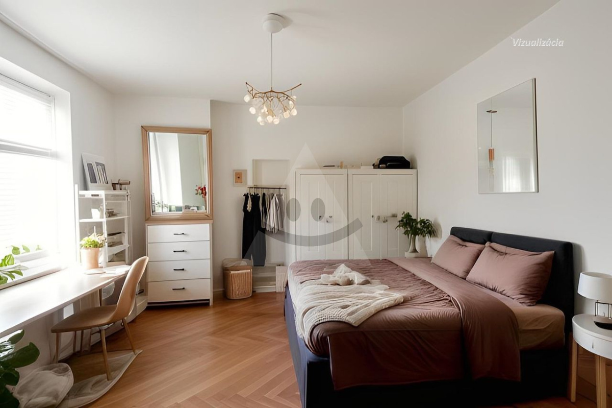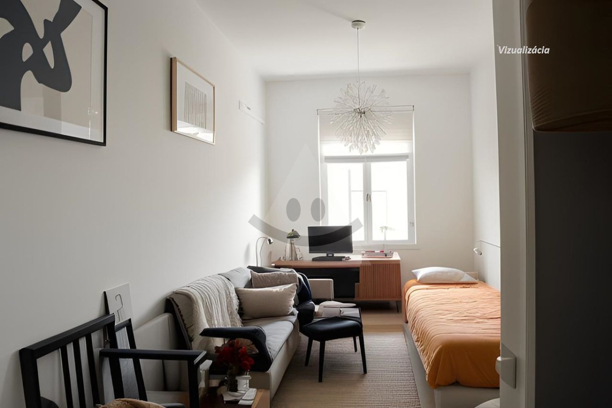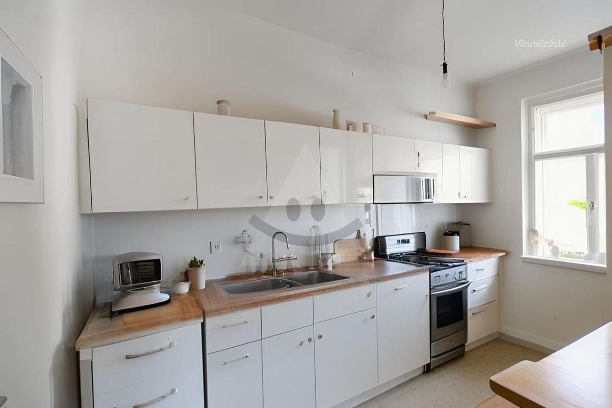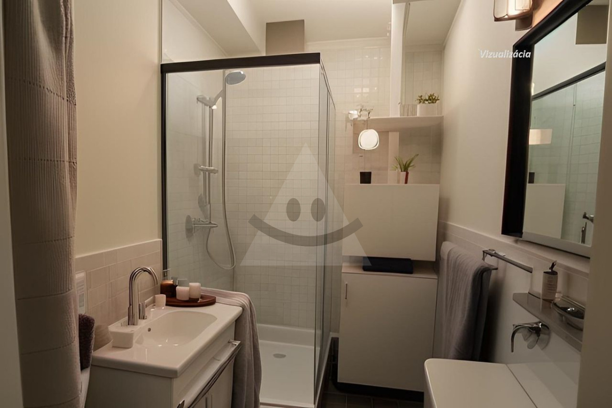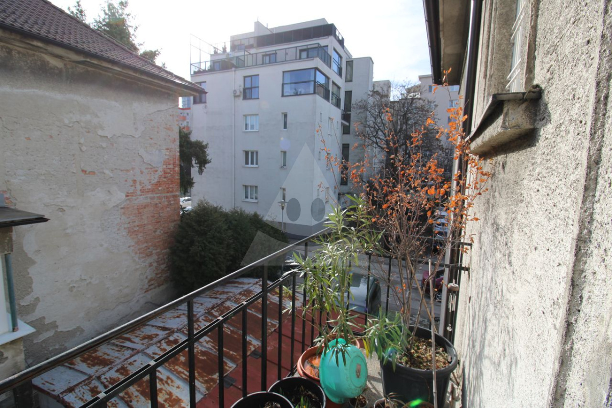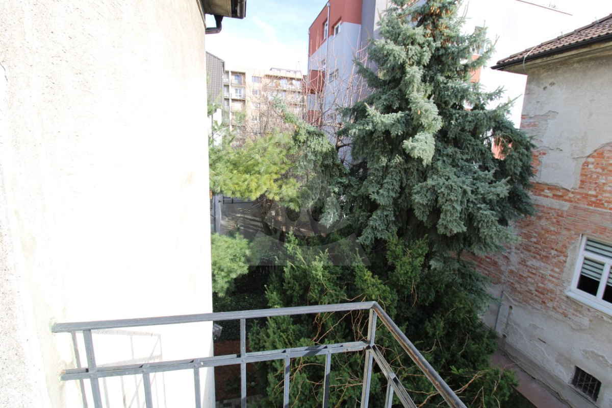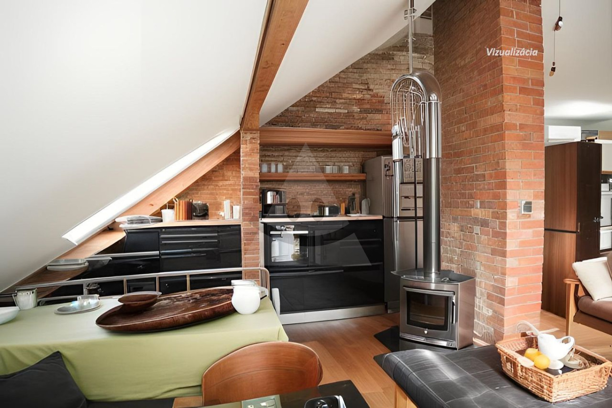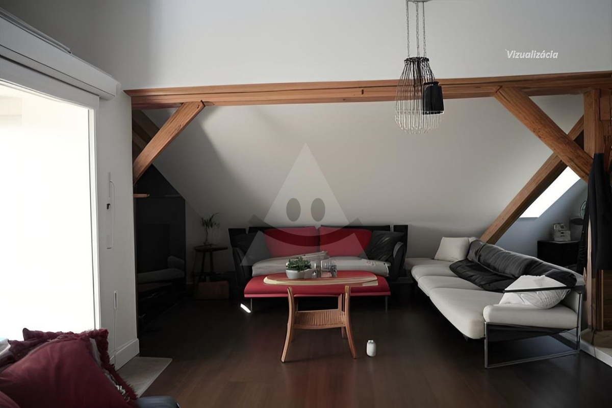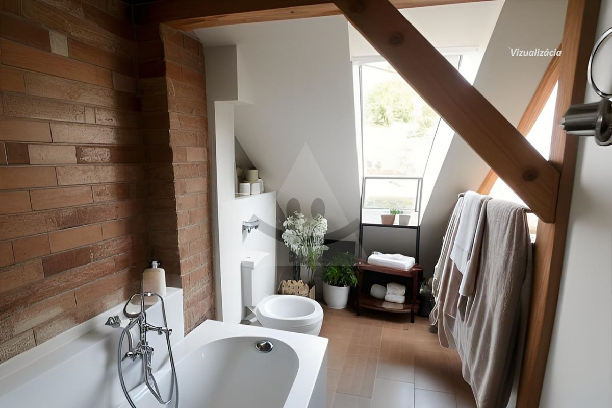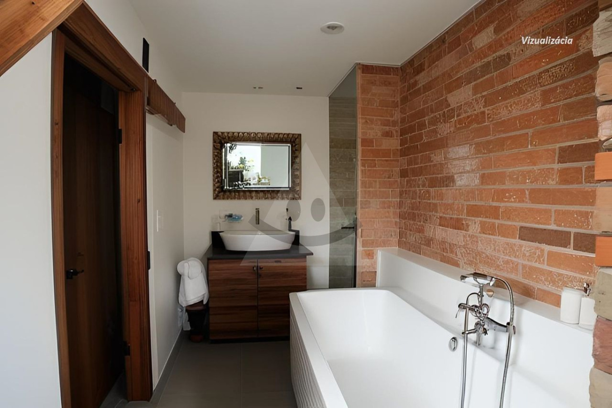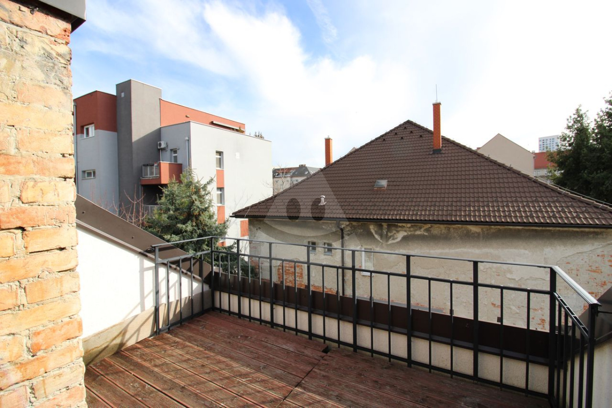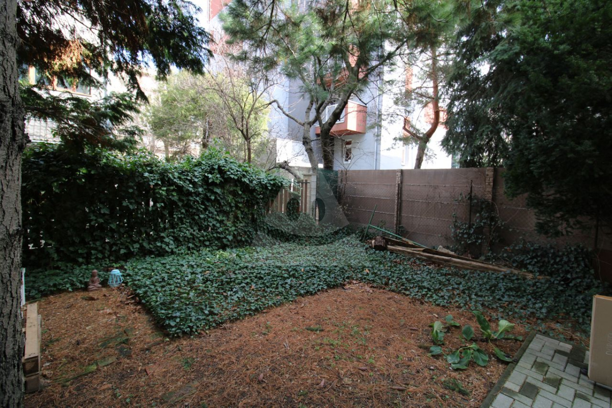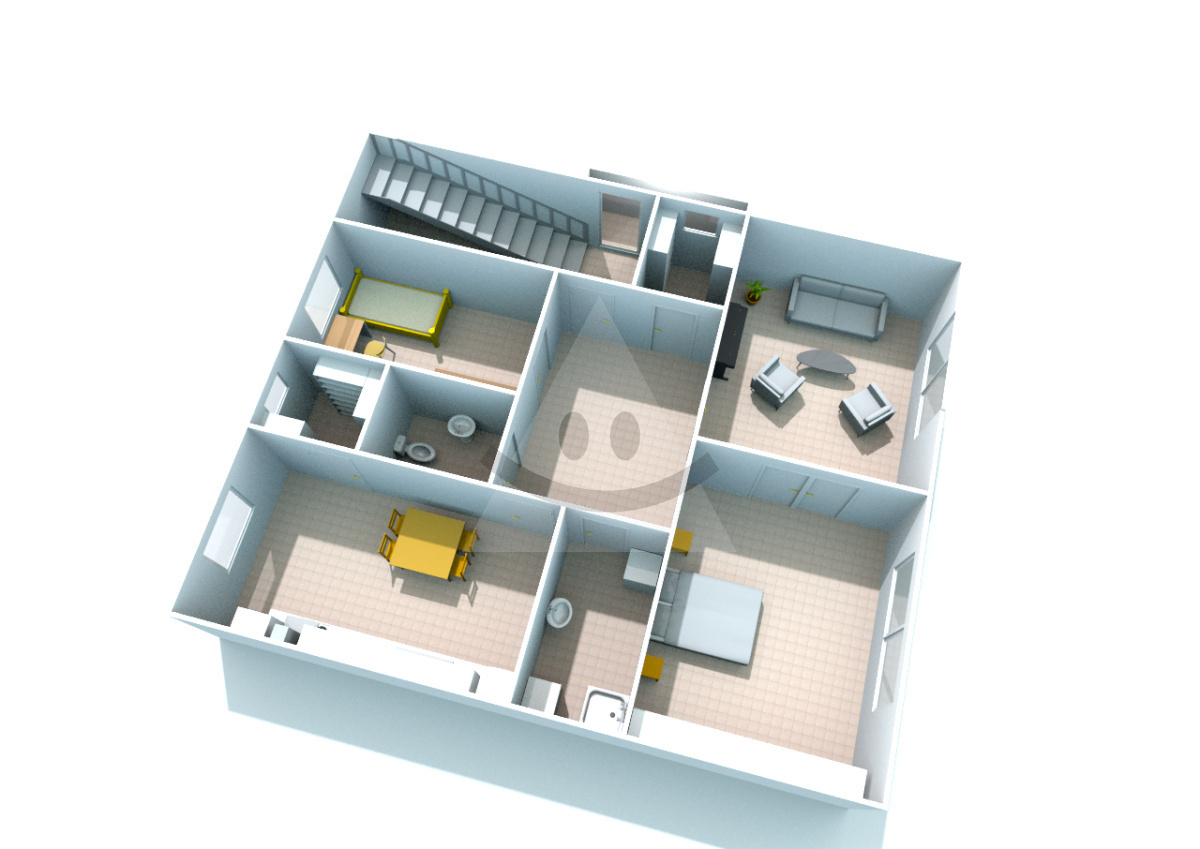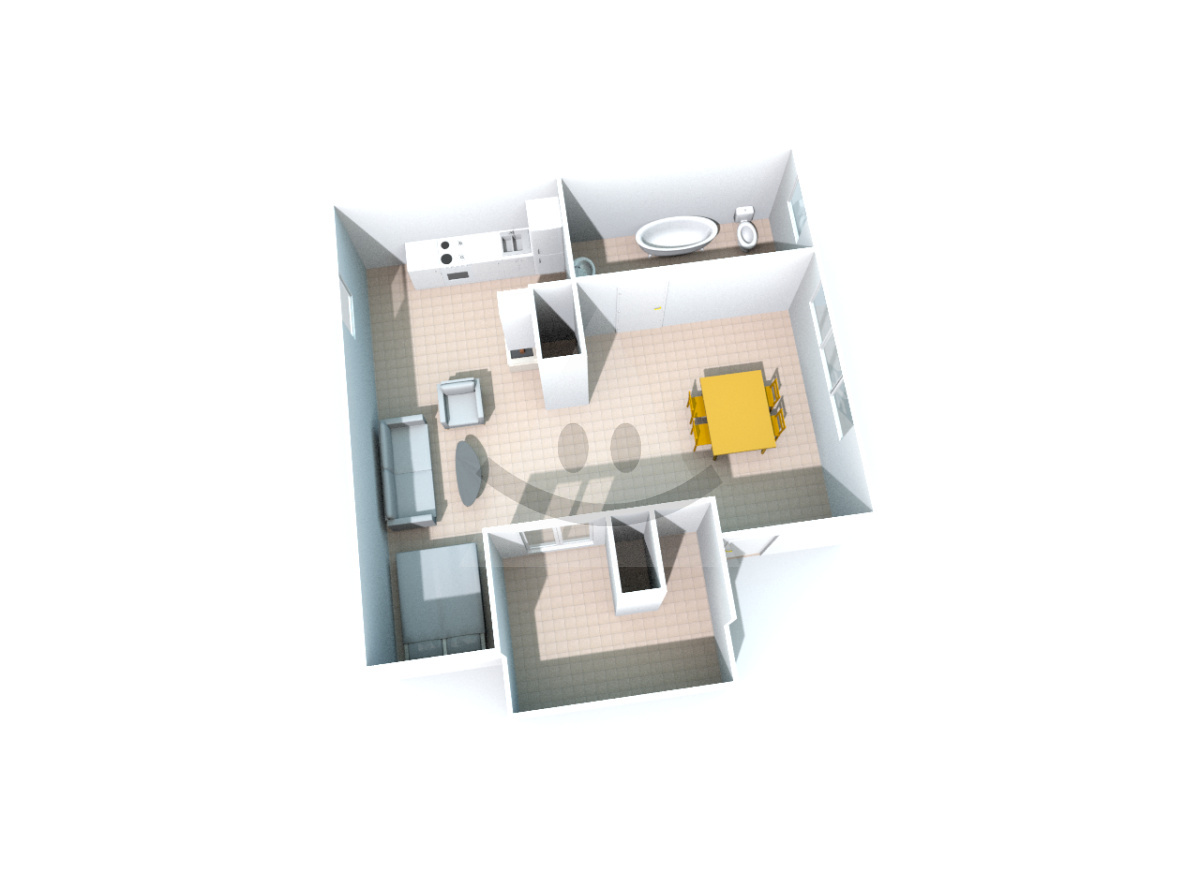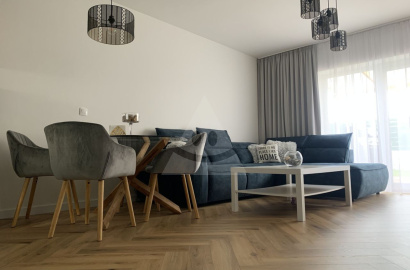from 2376 € per month
510 000,00 €
Family house for sale, Hlučínska, Nové Mesto, Bratislava III
Location: Bratislava III
4 rooms
338 m²
1508.88 €/m²
Description
We offer for sale half of a family house, on ul. Hlučinska, Nové Mesto, Bratislava. It is the wider center of Bratislava right behind the Trnava Myth. Specifically, there are two residential units, one on the first floor (approx. 82m2) and the other in the attic (approx. 46m2) with a total area of approx. 128m2. After partial reconstruction.
DESCRIPTION OF THE HOUSE: The family house was built in 1930 from burnt brick. The constructed area of the house is 120m2. The house stands on a plot of land with an area of 338m2. The house is partially reconstructed, a new roof was made in 2016. The seller owns 1/2 of the entire house with land. In the usage agreement, they agree with the second owner that the basement and ground floor of the house are used by the second owner and the first floor and attic are used by the seller. The sale is also possible separately of the first floor and separately of the attic. The second owner does not live in the house permanently. In the future, it is possible to buy the whole house. With the second owner, it is also possible to agree on the reconstruction of the entire house.
DESCRIPTION OF THE LAND: The total area of the land is 338m2. Of this, the built-up area and courtyard is 209m2 and the garden is 129m2. 1/2 of the property includes 3 private parking spaces in front of the house. The seller has a mobile container on the property that serves as storage space. Behind the house, the seller has a small garden with trees measuring approx. 6x7m.
DESCRIPTION OF THE APARTMENT ON THE FIRST FLOOR: A common staircase leads to the first floor, where there is a balcony and the entrance door to the apartment. From the corridor there is an entrance to the wardrobe, to the living room, which is transitional to the bedroom. From the corridor we can also reach the bathroom with shower, the kitchen, a separate toilet and the third bedroom. The pantry can be accessed from the kitchen. The windows of the living room and bedroom are oriented to the southwest, the windows of the third room and the kitchen are oriented to the northeast. For a more detailed layout, see the floor plan in the photos. The apartment is sold by agreement either furnished (in case the new owner wants to preserve the historic character of this house) or unfurnished. The photos in the ad are therefore twofold, both the current state and the visualization. The apartment is partially reconstructed. In 2014, the windows were refurbished, in 2017, new water distribution systems were made. There are cast iron radiators in the apartment. The apartment has a new gas boiler for heating and hot water. There are wooden parquets on the floors.
DESCRIPTION OF THE ATTIC: A common staircase leads to the attic, where there is a separate entrance door. The entire attic is like one space, in each part of which there is a part of the background of the apartment - kitchen, dining room, living room and bedroom. The only separate room is the bathroom with bathtub and toilet. The attic has its own terrace. For a more detailed layout, see the floor plan in the photos.
The attic is sold by agreement either furnished (in case the new owner wants to preserve the historic character of this house) or unfurnished. The photos in the ad are therefore twofold, both the current state and the visualization. The entire attic was renovated in 2016. Heating and hot water is provided by a new gas boiler common to the first floor and the attic.
SURROUNDINGS: The family house is located in the wider center of Bratislava in a quiet street right behind the Trnava myth. There is a complete set of amenities, Lidl 150m, Central shopping center 550m. Public transport and tram stop 300m, two stops and you are in the old town. Playgrounds, sports fields. Summer swimming pool Tehelné pole and leisure park Jama 650m. In addition to the own parking lot, it is possible to park near the house - the municipal parking system favoring residents.
ADVANTAGES: Living in a family house in the wider city center. Just a short walk away, yet a quiet location. Own garden and own terrace. Possibility to reconstruct according to your own ideas. Possibility to buy more parts of the house.
PRICES: Monthly energy costs are €200.The selling price for the first floor is €306,000, the selling price for the attic is €204,000, a total of €510,000, including the RK commission.
Location
Characteristics
Benefits
- Najlepšia cena za m2
- Najlacnejšia v okolí
Date of last update: 14.06.2024
Contact
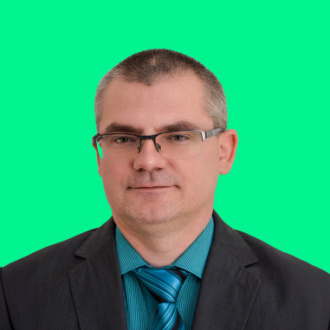
Similar properties
3 rooms
222 m²
3-room family house for sale, Čunovo
5 rooms
445 m²
5-room new building - standard semi-detached house in Plavecký Štvrtok for sale
